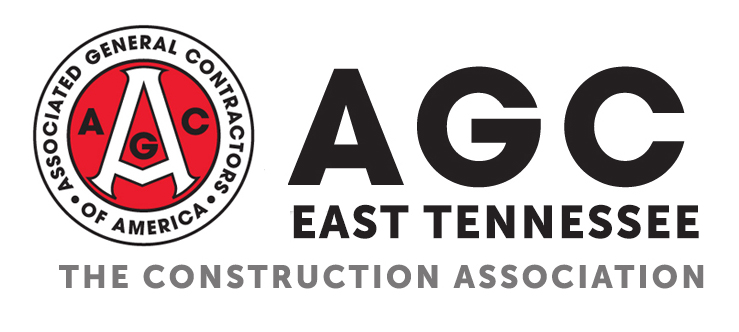D/B Heath and Human Services Building (21668)
The Department of Real Estate and Asset Management (DREAM) is seeking qualified firms to provide Design-Build Services (“D/B Services”) for the design and renovation of 4700 North Point Parkway Alpharetta, GA 30022 for creation of a Health and Human Services Center for North Fulton. HHS North is a former data center, a two-story 108,000 (+/-) sq. ft. building on Northpoint Parkway. This project will require all engineering, construction, quality control, etc., services necessary to complete the design and construction. The term of the contract is 270 days. The county had developed a preliminary test fit and layout. The building has been designed to hold, the Department of Health (State – Administration, nursing Environmental, Dentistry, traveling nursing programs, Vital records and W.I.C) Behavioral Health- Youth, Adult and Developmental Disabilities, Department of Real Estate and Asset Management, Emergency Management Agency, a multipurpose room, Superior Court DUI Services, Senior Services Programming and Wrap around support services.
Plans
 (click to expand/collapse)
(click to expand/collapse)
 (click to expand/collapse)
(click to expand/collapse)
| Name | Size | ||
| 001-Cover | 34.7 MB | ||
| 002-A1-1-First Floor Plan | 39.4 MB | ||
| 003-A1-2-Second Floor Plan | 38.9 MB | ||
| 004-A1-3-Roof Plan | 39.9 MB | ||
| 005-A3-1-Enlarged Plans | 41.3 MB | ||
| 006-A3-2-Enlarged Plans | 41.9 MB | ||
| 007-A3-3-Enlarged Plans | 41.5 MB | ||
| 008-A3-4-Enlarged Plans | 41.8 MB | ||
| 009-A3-5-Enlarged Plans | 41.4 MB | ||
| 010-A5-1-Exterior Elevations | 41.1 MB | ||
| 011-S5-3-Framing Sections | 42.3 MB | ||
| 012-P-1-First floor plumbing | 43.5 MB | ||
| 013-A6-2-Wall Sections | 42.5 MB | ||
| 014-A7-1-Exterior Details | 42.6 MB | ||
| 015-A7-2-Exterior Details | 40.2 MB | ||
| 016-A8-1-Vertical Circulation | 41.2 MB | ||
| 017-A8-2-Vertical Circulation | 42.5 MB | ||
| 018-A9-1-Toilet Elevations | 42.8 MB | ||
| 019-A10-1-Door Details | 42.1 MB | ||
| 020-S1-0-General Notes | 42.5 MB | ||
| 021-A10-2-Schedules | 41.4 MB | ||
| 022-S1-1-Foundation Plan | 42.7 MB | ||
| 023-S2-1-Framing Plan | 43.3 MB | ||
| 024-S3-1-Framing Plan | 43.7 MB | ||
| 025-S4-1-FND Sections | 42.3 MB | ||
| 026-S4-2-FND Sections | 41.0 MB | ||
| 027-S5-1-Framing Sections | 41.7 MB | ||
| 028-S5-2-Framing Sections | 38.9 MB | ||
| Exhibit No. 2, Conceptual Plan, 2nd FL | 551.5 KB | ||
| EXHIBI~1 | 641.2 KB |

