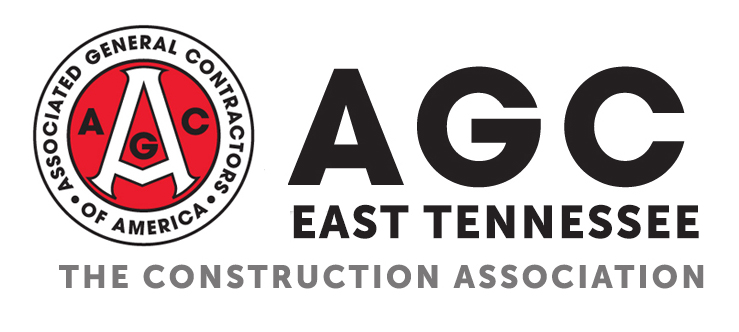Administration Addition at Reeves Rogers Elementary (21735)
Demolition, site work and addition to an educational facility in Murfreesboro, Tennessee. Completed plans call for the addition of a 3,700-square-foot, one-story above grade educational facility; for the demolition of a educational facility; and for site work for a educational facility. Administration Addition at Reeves Rogers Elementary School.
Plans
 (click to expand/collapse)
(click to expand/collapse)
 (click to expand/collapse)
(click to expand/collapse)

