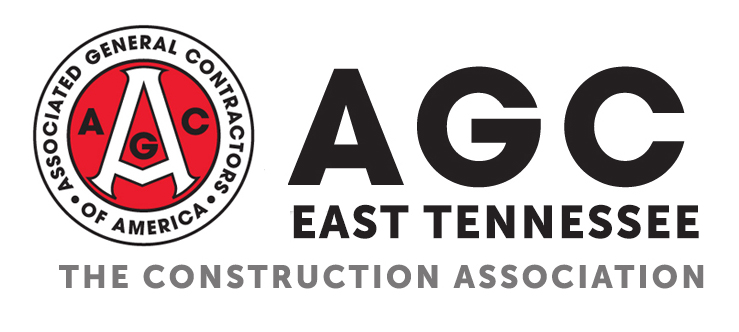Insomnia Cookie 365 (21755)
The project is an "in-line" tenant finish out from an "existing" space includes existing concrete floors, gyp walls, gyp and lay-in ceiling, existing storefront and entry door to remain. No exterior work under this permit. Finish out space to cookie shop with new equipment, restroom, finishes and utilities.
Revision 1
 (click to expand/collapse)
(click to expand/collapse)
 (click to expand/collapse)
(click to expand/collapse)
| Name | Size | ||
| _001_ G100 - COVER SHEET | 1.8 MB | ||
| _002_ C100 - SITE PLAN | 713.0 KB | ||
| _003_ S3.1 - G.S.N. AND DETAILS | 1.0 MB | ||
| _004_ S3.2 - SLAB PLAN | 551.5 KB | ||
| _005_ A100 - FLOOR PLAN | 1.2 MB | ||
| _006_ A102 - OCCUPNAY AND EXIT PLAN | 846.7 KB | ||
| _007_ E100 - ELECTRICAL LIGHTING PLAN | 945.7 KB | ||
| _008_ E200 - ELECTRICAL POWER PLAN | 1.3 MB |

