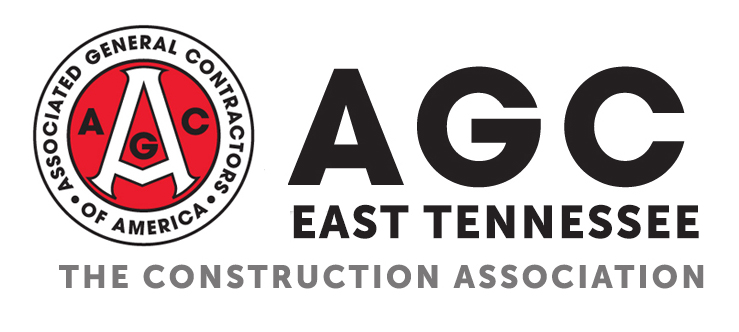Cecil Webb Recreation Center Renovations (21883)
Renovations of a 10,400 square foot neighborhood recreation facility. The modifications to the interior of the facility include space reconfigurations, new finishes, ADA upgrades and replacing gym exit doors. HVAC unit upgrades are also required. Exterior site improvements include replacement of main entrance stairs, ADA ramp, and sidewalk from gym exit doors
Plans
 (click to expand/collapse)
(click to expand/collapse)
 (click to expand/collapse)
(click to expand/collapse)
| Name | Size | ||
| Cecil Webb Recreation Center Renovation Project - Plans | 14.9 MB |

