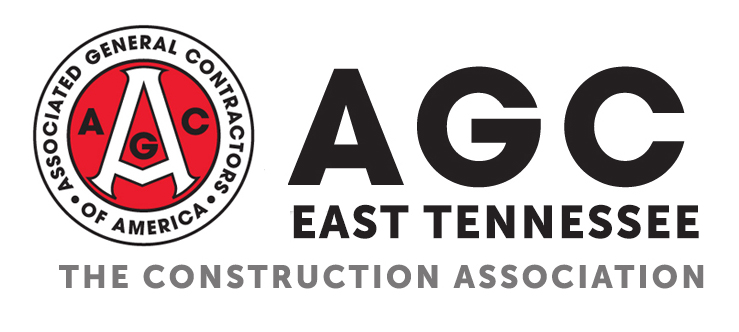CTE Building for Creekwood High School (21937)
This project consists of the construction of a new 7,200 +/- SF Career Technical Education Building including Pre-Engineered Metal Building and foundations, Electrical, Heating, and Ventilation at Dickson County Schools Creek Wood High School Campus.
Plans
 (click to expand/collapse)
(click to expand/collapse)
 (click to expand/collapse)
(click to expand/collapse)

