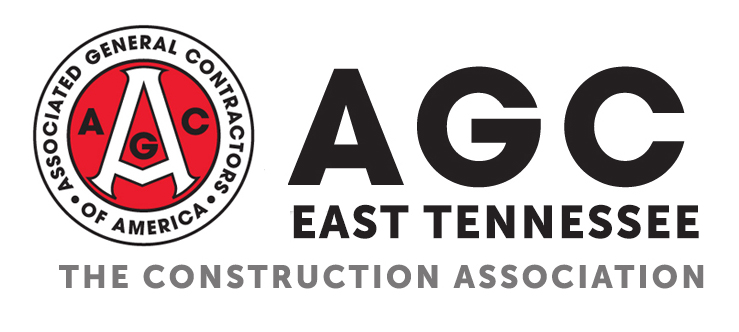Chase Bank (21983)
his project calls for the new construction with sitework of a ground-up 3,352 SF, full service retail branch on 1.40 acres site located at SEC of Hwy 211 & Braselton Village Pkwy, Braselton, GA. The scope of work includes exterior improvements (curbs, ramps, sidewalks, landscaping, drive-up canopy and ATM), general building shell construction, mechanical, electrical, plumbing, telecommunication and security installations, interior finishes (ceiling, walls, and flooring), AV and bank equipment, interior and exterior signage. Programming for this project includes: (2) Semi-Private booths, (4) Private Offices, (1) Living Room area, (1) Large Conference Room, (2) Teller Stations, (1) Vestibule ATM, (1) Remote drive up ATM, (1) DRT, (1) AHD, Privacy Walls.
Plans
 (click to expand/collapse)
(click to expand/collapse)
 (click to expand/collapse)
(click to expand/collapse)

