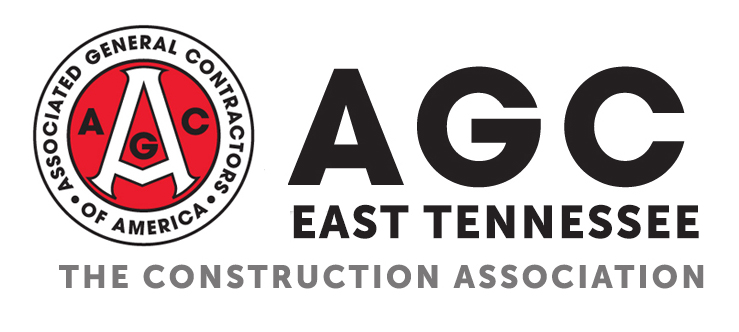Cigna Amenities Space (21995)
This is a 12,941 SF Amenities Building plus swimming pool, event lawn, pickle ball and fire pit areas. The scope includes grading, utilities, landscaping, concrete, stone masonry, PEMB, steel erection, metal siding, millwork, overhead doors, canopies, drywall, rough/finished carpentry, metal stud framing, painting, storefront, caulking/sealants, LVT, tile finishes, toilet accessories, HVAC, fire sprinkler, plumbing, electrical.
Building
 (click to expand/collapse)
(click to expand/collapse)
 (click to expand/collapse)
(click to expand/collapse)
| Name | Size | ||
| 2024-10-07 EC-Cigna-Drawings | 20.1 MB | ||
| 240432 - Cigna Building Foundations - Structural Drawings - 20241029 | 517.1 KB |
Civil
 (click to expand/collapse)
(click to expand/collapse)
 (click to expand/collapse)
(click to expand/collapse)
| Name | Size | ||
| 21185C2A_09-17-24 | 2.9 MB | ||
| 21185C2C_09-17-24 | 2.5 MB | ||
| 21185C7B_09-17-24 | 676.4 KB | ||
| Landscape Plan LOC Wildflower - LH REVISED pg.5 | 1.6 MB |

