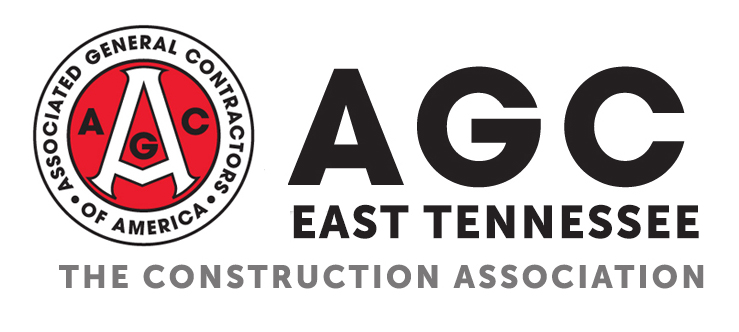Dickerson Pike Multifamily Development (22049)
Type VA, 363-unit, 421,326 SF multifamily development situated on 13.03 acres comprised of two 4-story apartment buildings and three 4/5-split apartment buildings. Within multifamily building 3000, level 1 there will be 7,000 SF of leasing and clubroom/amenity space. Within multifamily building 4000, level B1 there is another 2,400 SF of fitness amenity space. Amenity spaces overlook an outdoor pool deck and amenity courtyard. Additionally, there will be five stand-alone, single-story six-bay garages, one of these will be accessible. There is also one maintenance/dog wash building. All of these ancillary buildings are Type VB construction. The project will be supported by surface parking. Unit finishes are per the Updated Unit Finish Schedule attachment dated 11/4/2024, not per Sheet A3-00A in the bid documents.
Addendum 1
 (click to expand/collapse)
(click to expand/collapse)
 (click to expand/collapse)
(click to expand/collapse)
| Name | Size | ||
| Addendum 1 Compiled | 169.4 MB | ||
| MSP Dickerson Pike - 01 Civil - Utility Permit Resubmittal 2023_0605 | 157.2 MB |
Addendum 2
 (click to expand/collapse)
(click to expand/collapse)
 (click to expand/collapse)
(click to expand/collapse)
| Name | Size | ||
| a. 20200084 Composite_11-19-24.dwg | 4.9 MB | ||
| Addendum 2 Compiled | 547.3 KB |
Addendum 3
 (click to expand/collapse)
(click to expand/collapse)
 (click to expand/collapse)
(click to expand/collapse)
| Name | Size | ||
| Addendum 3 Compiled | 21.6 MB |

