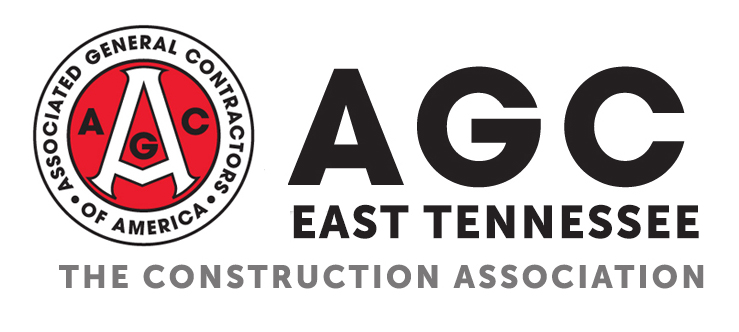Von Braun Center Kitchen Modernization (22103)
Project includes renovations to the existing main kitchen and laundry areas of the Von Braun Center. The scope of work consists of a complete renovation of the primary kitchen space and installation of new kitchen equipment, as well as the following support spaces: dry storage, two unisex restrooms, utility room, electrical room and corridors.
Addendum 1
 (click to expand/collapse)
(click to expand/collapse)
 (click to expand/collapse)
(click to expand/collapse)
| Name | Size | ||
| ADDENDUM | 507.6 KB |
Addendum 2
 (click to expand/collapse)
(click to expand/collapse)
 (click to expand/collapse)
(click to expand/collapse)
| Name | Size | ||
| ADDENDUM2 | 12.8 MB | ||
| VBC Existing Construction Drawings | 318.8 MB |
Addendum 3
 (click to expand/collapse)
(click to expand/collapse)
 (click to expand/collapse)
(click to expand/collapse)
| Name | Size | ||
| ADDENDUM | 153.3 KB |
Addendum 4
 (click to expand/collapse)
(click to expand/collapse)
 (click to expand/collapse)
(click to expand/collapse)
| Name | Size | ||
| Addendum No 4 | 7.8 MB | ||
| Full Size Drawings | 26.6 MB |
Addendum 5
 (click to expand/collapse)
(click to expand/collapse)
 (click to expand/collapse)
(click to expand/collapse)
| Name | Size | ||
| ADDENDUM | 2.5 MB |

