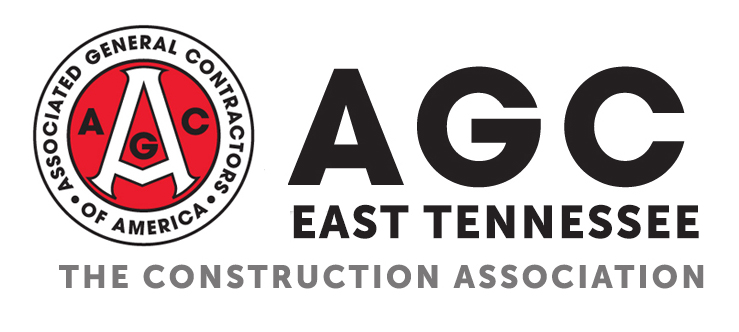Victory Station Retail Center (22121)
Development of an approximately 1 acre site to include the construction of a one-story, 8,182 square foot retail center with a 3,958 square foot martial arts studio tenant fit out and 3,791 square feet of shell tenant space. Construction: Structural steel framed building, metal stud framed exterior walls with brick/manufactured stone veneer and fiber cement accents, concrete slabs on grade with concrete block foundation walls and concrete spread footings. Typical roof construction shall be barjoist framing sloped to rear of building with rigid insulation and fully adhered membrane roofing. Floor finishes to luxury vinyl tile plank flooring. Interior walls will be metal stud framed with gypsum wallboard finished with paint. Ceiling shall be lay-in type acoustic tile, gypsum drywall, or exposed structure.
Plans
 (click to expand/collapse)
(click to expand/collapse)
 (click to expand/collapse)
(click to expand/collapse)

