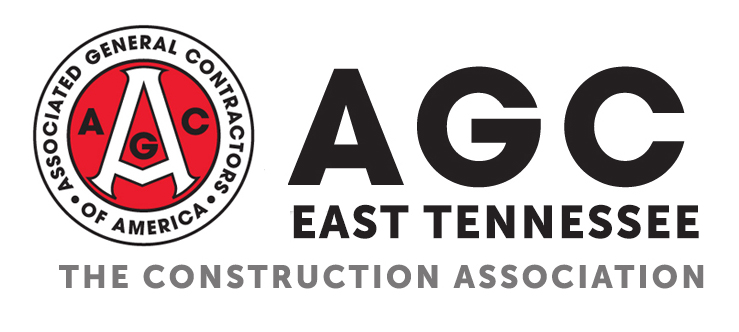TCAT Polk County (22153)
Sitework includes erosion control, earthwork, grading, storm, site utilities, site fire, concrete, curb, cast in place stairs, masonry, asphalt paving & striping and handrailing work. The new 22,608 SF building includes concrete, masonry, structural steel, cabinetry & countertops, carpentry, waterproofing, ACM panels, metal panels, membrane roofing, doors, frames & hardware, OH doors, storefront & glazing, toilet partitions and accessories, signage, fire sprinkler, plumbing, hvac, and electrical, low voltage, access controls.
Addendum 1
 (click to expand/collapse)
(click to expand/collapse)
 (click to expand/collapse)
(click to expand/collapse)
| Name | Size | ||
| 00 01 02 TOC (complete) | 58.9 KB | ||
| 00 41 13 Bid Form - rev2.18.25 | 61.6 KB | ||
| 01 22 13 Unit Prices 2018-05_0 (1) | 14.9 KB | ||
| 01 22 15 List of Unit Prices | 58.1 KB | ||
| 01 23 00 Alternates-rev2.18.25 | 38.6 KB | ||
| 03 35 43 Polished Concrete Finish | 99.3 KB | ||
| 07 42 13.23 - METAL COMPOSITE MATERIAL WALL PANELS | 150.5 KB | ||
| 08 71 00 Athens TCAT Polk County Facility | 128.8 KB | ||
| 10 14 23_fl | 97.3 KB | ||
| 12 24 13_fl | 85.0 KB | ||
| 31 20 00 Earthwork | 96.8 KB | ||
| 2025-02-18 ADDENDUM #1 COMBINED | 533.5 KB | ||
| CAD RELEASE ELECTRONIC MEDIA AGR 2025 | 137.6 KB | ||
| GEOTECH_A24110.00074 TCAT - Polk County (9.18.24) | 5.6 MB | ||
| Polk County bidders questions | 87.4 KB | ||
| Pre-Bid Meeting Agenda 2025-02-11 | 87.2 KB | ||
| pre-bid meeting minutes 2025-02-11 | 70.1 KB | ||
| Pre-bid sign in sheets | 242.8 KB |
Addendum 1 Docs submitted from Questions
 (click to expand/collapse)
(click to expand/collapse)
 (click to expand/collapse)
(click to expand/collapse)
| Name | Size | ||
| De La Fontaine Warranty | 120.5 KB | ||
| DLF Info Catalog | 4.3 MB | ||
| JM EPDM Substitution - TCAT Athens – Polk County – New Academic Building | 3.1 MB | ||
| S98-32-419-SELECT-SERIES-12-PRODUCT-SPECIFICATIONS-R1 | 378.3 KB | ||
| SUBSTITUTION REQUEST FORM - Alumination AP EcoFlex Panel System.docx | 46.7 KB | ||
| TCAT Polk Co, TN Hollow Metal Manufacturer Sub Req | 848.1 KB |
Addendum 1 Drawings
 (click to expand/collapse)
(click to expand/collapse)
 (click to expand/collapse)
(click to expand/collapse)
| Name | Size | ||
| A8-1 - DOOR SCHEDULE FRAME ELEVATIONS | 595.6 KB | ||
| C1.0 Site Staking | 1.7 MB | ||
| C3.1 Site Grading | 1.7 MB | ||
| C3.2 Site Drainage | 2.1 MB | ||
| C4.0 Utility Plan | 1.9 MB | ||
| C5.0 Sediment and Erosion Control Notes | 2.8 MB | ||
| C5.1 Sediment and Erosion Control Phase I | 1.7 MB | ||
| C5.2 Sediment and Erosion Control Phase II | 2.1 MB | ||
| C5.3 Sediment and Erosion Control Phase III | 1.8 MB | ||
| C7.0 Site Details | 2.7 MB | ||
| C8.0 Site Details | 3.2 MB | ||
| E2.1 - Power Plan | 621.6 KB | ||
| E6.1 - Panel Schedules | 260.1 KB | ||
| ES1.1 - Electrical Site Plan | 1.8 MB | ||
| FP0.1 - Fire Protection Site Plan & Notes | 1.2 MB | ||
| FP1.1 - Fire Protection Plan | 384.9 KB | ||
| G0-0 - COVER SHEET | 1.8 MB | ||
| P0.2 - PLUMBING DETAILS | 704.0 KB | ||
| P1.0 - SANITARY PLAN | 528.8 KB | ||
| P2.0 - DOMESTIC WATER & GAS PLAN | 496.2 KB |

