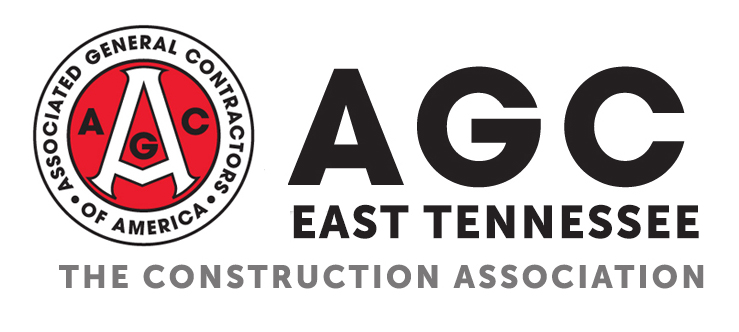Fayette Co HS Auxiliary Gym Addition & Improvements (22183)
Renovation and addition to an educational facility in Fayetteville, Georgia. Completed plans call for the renovation of a 249,908-square-foot educational facility; and for the addition of a 21,840-square-foot educational facility. for Fayette County High School - Auxiliary Gymnasium Addition and Athletic Improvements. The Scope of the project includes but not limited to final cleaning, survey, demolition, concrete, polished concrete, precast concrete, masonry, structural steel, metal fabrications, stairs, railings, waterproofing, water repellents, direct applied polymer based exterior finish system, insulation, metal wall panels, metal composite wall panels, DEFS SYSTEM, SBS-modified membrane roofing, flashing & trim, gutter & downspouts, joint sealant, firestopping, HM frames, flush wood doors, FRP doors, coiling counter doors, OH coiling doors, aluminum framed entrances & storefronts, glazed curtain walls, door hardware, mirrors, metal stud framing & drywall, ACT, wood athletic flooring, resilient tile flooring, resilient athletic flooring, resilient base, resinous flooring, painting, VDU, signage, toilet accessories, fire protection, metal lockers, appliances, ice machines, gymnasium equipment, interior scoreboards, casework, telescoping stands, machine room-less hydraulic passenger elevators, fire suppression, plumbing, mechanical, electrical, communications, fire alarm system, sitework, exterior improvements, storm drainage, sanitary sewer, and water utilities.
Plans
 (click to expand/collapse)
(click to expand/collapse)
 (click to expand/collapse)
(click to expand/collapse)

