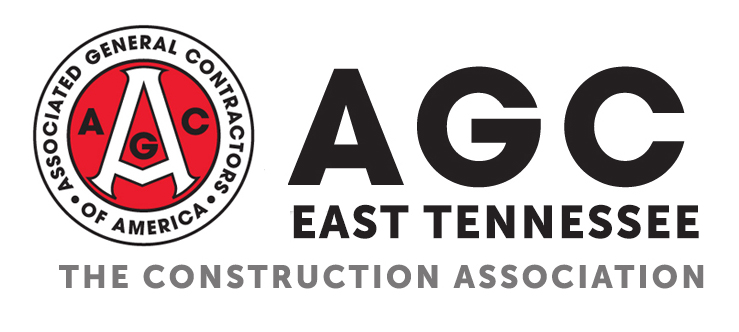Town Creek Apartments (22184)
Project consists of a new 222 unit, 314,000 sf, 14 building HUD apartment complex. Construction anticipated to start this fall. Scope includes but not limited to: Grading, Paving, Landscaping, Retaining Walls, Sidewalk, Swimming Pool, Concrete, Masonry, Railings, Lumber, Framing, Trusses, Cabinets, Countertops, Siding, Roofing, Overhead Doors, Doors, Windows, Door Hardware, Drywall, Flooring, Painting, Specialties, Wire Shelving, Window Blinds Appliances, Fire Protection, Plumbing, HVAC, and Electrical.
Architectural
 (click to expand/collapse)
(click to expand/collapse)
 (click to expand/collapse)
(click to expand/collapse)
Civil
 (click to expand/collapse)
(click to expand/collapse)
 (click to expand/collapse)
(click to expand/collapse)
| Name | Size | ||
| Town Creek MF Drainage Calcs | 28.0 MB | ||
| Town Creek MF SWPPP_Sealed | 6.4 MB | ||
| Town Creek MF_Permit Set | 26.7 MB |
Landscape
 (click to expand/collapse)
(click to expand/collapse)
 (click to expand/collapse)
(click to expand/collapse)
MEP
 (click to expand/collapse)
(click to expand/collapse)
 (click to expand/collapse)
(click to expand/collapse)

