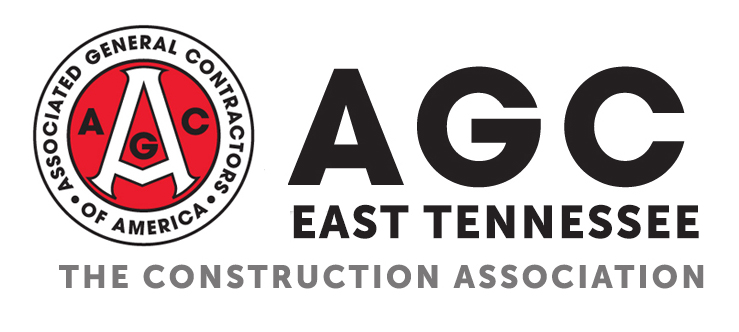Greenback Stadium Expansion (22186)
Demolition and replacement of the existing home and visitor grandstands with new aluminum bleachers and a press box. The project also includes the renovation of the football field, installation of artificial turf, new sports lighting, and relocation of the existing scoreboard and field equipment. Additional site improvements include the construction of new parking areas, walkways, and fencing around the facility.
Plans
 (click to expand/collapse)
(click to expand/collapse)
 (click to expand/collapse)
(click to expand/collapse)
| Name | Size | ||
| A101 Site Plan | 389.4 KB | ||
| A200 First Floor Plan | 162.5 KB | ||
| A201 Concession Building | 346.6 KB | ||
| A202 Concession Building | 501.9 KB | ||
| AD001 Demolition Site Plan | 227.5 KB | ||
| C001 Cover Sheet | 4.6 MB | ||
| C002 General Notes | 222.6 KB | ||
| C003 Existing Conditions | 1.0 MB | ||
| C004 Demolition & Initial Erosion Control Plan | 1.2 MB | ||
| C101 Site Layout | 1.8 MB | ||
| C201 Grading, Drainage, Final Erosion Control Plan | 1.9 MB | ||
| C401 Site Details | 1.9 MB | ||
| C402 Site Details | 2.8 MB | ||
| C501 Utilities Plan | 873.1 KB | ||
| E1.1 Site Plan - Electrical Demolition | 323.9 KB | ||
| E1.2 Site Plan - Stadium Lighting | 472.9 KB | ||
| E1.3 Site Plan - Pole Locations | 336.0 KB | ||
| E1.4 Concessions Building Electrical & Bleacher Grounding | 358.6 KB | ||
| E1.5 Legend, Schedules, Details | 330.5 KB | ||
| G000 Cover Sheet | 2.6 MB | ||
| G100 Life Safety Floor Plan | 200.8 KB | ||
| M1.1 Concession Floor Plan - HVAC | 302.0 KB | ||
| P1.1 Concession Floor Plan - Plumbing | 422.3 KB | ||
| S001 General Notes | 310.6 KB | ||
| S201 Foundation And Roof Framing Plans | 64.9 KB | ||
| S301 Sections And Details | 122.2 KB |

