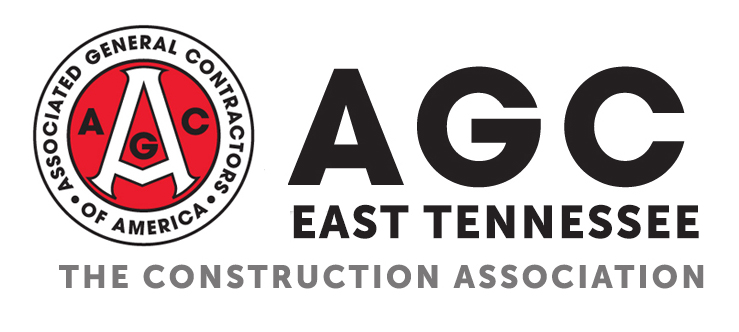Caliber Collision Center (22199)
Grading & new construction
Addendum A
 (click to expand/collapse)
(click to expand/collapse)
 (click to expand/collapse)
(click to expand/collapse)
| Name | Size | ||
| 2024.0407 A1.0 Floor Plan | 205.5 KB | ||
| 2024.0407 A2.2 Restroom Plans Elevations | 472.8 KB | ||
| 2024.0407 A4.0 Enlarged Floor Plans A4.0 ENLARGED FLOOR PLANS | 259.4 KB | ||
| 2024.0407 CS.00 - Cover Sheet | 1.7 MB | ||
| 2024.0407 P0.2 Plumbing Details | 244.8 KB | ||
| Fort Oglethorpe GA- Addendum A Narrative - Copy | 29.5 KB | ||
| U169872_Submittals | 6.4 MB |
Addendum B
 (click to expand/collapse)
(click to expand/collapse)
 (click to expand/collapse)
(click to expand/collapse)
| Name | Size | ||
| 2024.0407 CS.00 - Cover Sheet-1 | 1.7 MB | ||
| 2024.0407 E3.0 Electrical Schedules | 199.0 KB | ||
| Fort Oglethorpe GA- Addendum B Narrative-1 | 29.4 KB | ||
| L1.00 LANDSCAPE PLAN | 1.8 MB | ||
| Plant Schedule | 102.5 KB |

