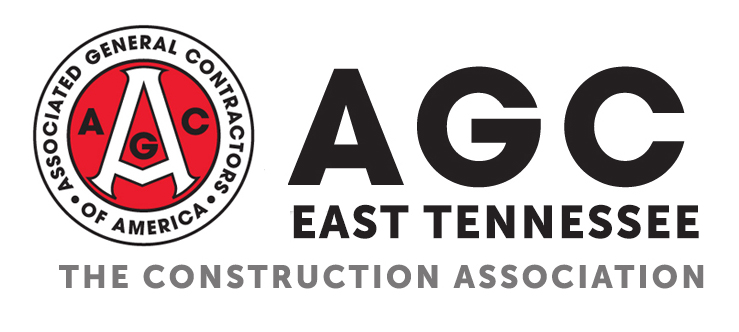McMinn Replacement Hangar (22207)
This project generally consists of construction of a full-nested t-hangar with bi-fold doors with 43’-8” clear door width openings, construction of a new taxilane/apron including site prep (grading, drainage, erosion control, and stabilization), base stone, and asphalt paving, and electrical services to be sub-fed from the nearby electrical service. Alternate option bid items are included to consider a single ten-unit, a single eight-unit, or a single six-unit full-nested t-hangar with bi-fold doors. Add alternate pay items are included for the construction of additional asphalt pavement apron area and installation of aircraft tie-down anchors.
Plans
 (click to expand/collapse)
(click to expand/collapse)
 (click to expand/collapse)
(click to expand/collapse)
| Name | Size | ||
| TNAS240010 McMinn Replacement Hangar PLANS | 9.7 MB |

