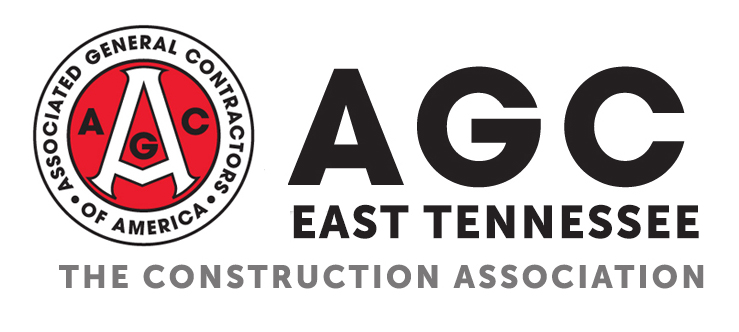McMinn Co Health Department (22211)
Approximately 11,427 sq feet, one story building includes exterior and interior load bearing block and wood stud walls, fiber cement board, concrete slab on grade, concrete and block foundation walls and concrete footings. Roof is standing seam metal roof panels over wood trusses sloped to exterior gutters and douwnspouts. See ITB for additional details.
Addendum 1
 (click to expand/collapse)
(click to expand/collapse)
 (click to expand/collapse)
(click to expand/collapse)
| Name | Size | ||
| 2025-03-05_MMHD_ADD-NO-1_DWGS | 6.2 MB | ||
| 2025-03-05_MMHD_ADD-NO-1_NARR | 168.4 KB | ||
| 2025-03-05_MMHD_ADD-NO-1_SPEC | 3.2 MB |
Addendum 2
 (click to expand/collapse)
(click to expand/collapse)
 (click to expand/collapse)
(click to expand/collapse)
| Name | Size | ||
| 2025-03-17_MMHD_ADD-NO-2_DWGS | 16.2 MB | ||
| 2025-03-17_MMHD_ADD-NO-2_NARR | 2.0 MB | ||
| 2025-03-17_MMHD_ADD-NO-2_SPEC | 5.6 MB |
Clarification 1
 (click to expand/collapse)
(click to expand/collapse)
 (click to expand/collapse)
(click to expand/collapse)
| Name | Size | ||
| 2025-03-19_Clarification-To-Bidders_1 | 124.6 KB |

