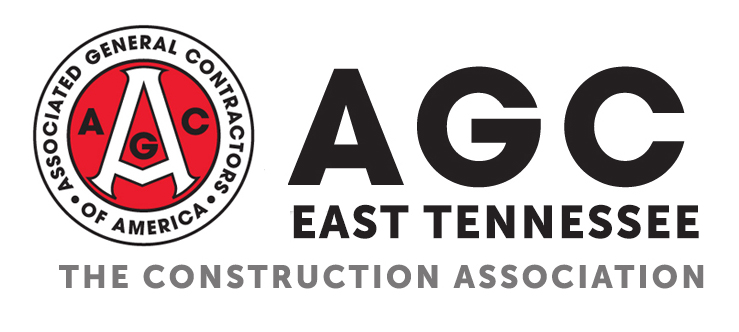Poplar Hill Middle School (22215)
Construction of approximately 159,876 sq ft on two levels. Construction includes, but is not limited to, exterior and interior load bearing block walls and brick veneer, concrete slabs on grade, with concrete and block foundation walls and concrete spread footings. Roof construction includes a standing seam metal roof system on metal trusses and bar joints plus single ply adhered membrane system over metal deck and bar joist that shall slope to external gutters and downspouts and thru-wall scuppers. Windows shall be aluminum storefront with hollow metal doors and door frames. Interior doors shall be solid wood with plastic laminate faces. Finishes include, but are not restricted to, luxury viny tile and carpeting, ceramic and quarry tile and sealed concrete floors; epoxy paint on the walls, lay-in acoustical tile ceilings with limited painted gypsum board ceilings; gymnasium hardwood flooring and complete gymnasium equipment and bleachers. Complete mechanical, plumbing, and electrical systems are also included as is complete site work.
Addendum 1
 (click to expand/collapse)
(click to expand/collapse)
 (click to expand/collapse)
(click to expand/collapse)
| Name | Size | ||
| 2025-03-06 - Poplar Hill MS_Drawings - Addendum No. 1 | 58.5 MB | ||
| 2025-03-06 - Poplar Hill MS_Narrative - Addendum No. 1 | 240.3 KB | ||
| 2025-03-07 - Poplar Hill MS_Specs_Addendum No.1 | 4.2 MB | ||
| Memorandum_ADD 1 | 122.6 KB |
Addendum 2
 (click to expand/collapse)
(click to expand/collapse)
 (click to expand/collapse)
(click to expand/collapse)
| Name | Size | ||
| 2025-03-13 - Poplar Hill MS_Drawings - Addendum No. 2 | 61.6 MB | ||
| 2025-03-13 - Poplar Hill MS_Narrative - Addendum No. 2 | 194.1 KB | ||
| 2025-03-13 - Poplar Hill MS_Specs - Addendum No. 2 | 5.0 MB | ||
| Memorandum_ADD 2 | 122.6 KB |
Addendum 3
 (click to expand/collapse)
(click to expand/collapse)
 (click to expand/collapse)
(click to expand/collapse)
| Name | Size | ||
| 2025-03-17 - Poplar Hill MS_Drawings - Addendum No. 3 | 67.0 MB | ||
| 2025-03-17 - Poplar Hill MS_Narrative - Addendum No. 3 | 1.2 MB | ||
| 2025-03-17 - Poplar Hill MS_Specs - Addendum No. 3 | 4.2 MB | ||
| Memorandum_ADD 3 | 122.6 KB |
Addendum 4
 (click to expand/collapse)
(click to expand/collapse)
 (click to expand/collapse)
(click to expand/collapse)
| Name | Size | ||
| 2025-03-18 - Poplar Hill MS_Drawings - Addendum No. 4 | 83.8 MB | ||
| 2025-03-18 - Poplar Hill MS_Narrative - Addendum No. 4 | 416.6 KB | ||
| Memorandum_ADD 4 | 122.8 KB |
Clarification 1
 (click to expand/collapse)
(click to expand/collapse)
 (click to expand/collapse)
(click to expand/collapse)
| Name | Size | ||
| Clarification No.1 | 431.9 KB | ||
| Memorandum_Clarification No. 1 | 122.6 KB |

