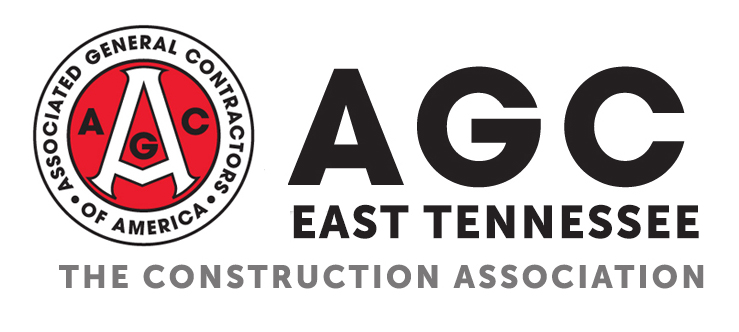Chipotle - Smyrna (22257)
Sitework & Ground Up Chipotle Shell. No interior work; site & shell only.
Plans
 (click to expand/collapse)
(click to expand/collapse)
 (click to expand/collapse)
(click to expand/collapse)

