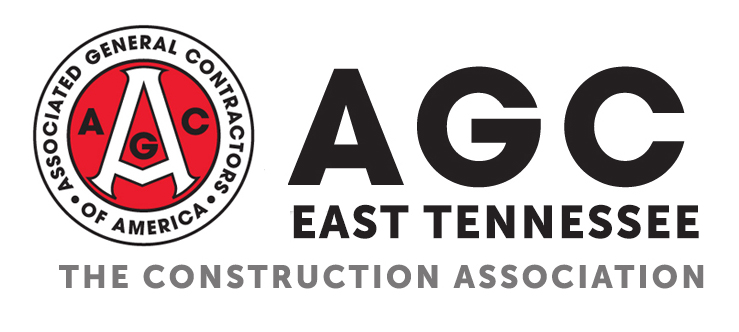Blackman HS Interior Renovations (22292)
Renovation of approximately 1,100 sq ft on one level. Renovation includes, but is not limited to, interior non-load bearing metal stud walls and concrete masonry unit walls. Renovation includes new kitchen equipment. Roof renovation includes an existing single ply membrane system over metal deck and bar joist that will need to be retrofitted to install an exhaust fan for new kitchen equipment. Interior door to be installed in existing masonry wall is to be an elliason door. Finishes include, but are not restricted to, quarry tile; epoxy paint on the walls, lay-in acoustical tile ceilings. Complete mechanical, plumbing, and electrical systems are also included as is complete site work involving the connection of a new grease interceptor.
Plans
 (click to expand/collapse)
(click to expand/collapse)
 (click to expand/collapse)
(click to expand/collapse)
| Name | Size | ||
| Blackman HS Pastry Lab_Construction Documents | 18.7 MB |

