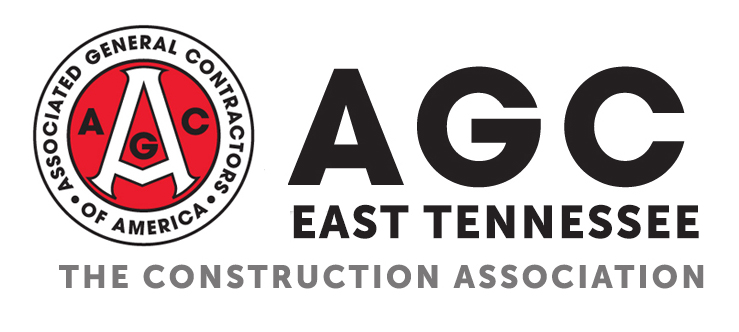St. Peters Gym Addition (22304)
This is TACC’s job and although the drawings are 50% Design Documents, the contract will be awarded based on this pricing. Scope of Work Building Specifications Pre-Engineered Metal Building (PEMB) on a concrete slab CMU and Brick Veneer Structural Steel Interior walls consisting of Metal Studs and Drywall Doors, Overhead Doors, and Storefront systems All new interior finishes Complete new Mechanical, Electrical, Plumbing (MEP) systems New Sprinkler system Site Information The site package has already been bid and is not part of this package; however, civil drawings and geotechnical reports have been included for reference. Review and Submission Requirements A thorough review of the documents provided is mandatory. All Requests for Information (RFI) must be submitted by the end of the day on April 18, 2025. All pricing should be submitted by April 30, 2025. Please ensure that all the specified requirements are meticulously reviewed and met by the stated deadlines.
Plans
 (click to expand/collapse)
(click to expand/collapse)
 (click to expand/collapse)
(click to expand/collapse)
| Name | Size | ||
| 2115 ASIDMEPFP fifty percent set 4-7-2025 | 37.4 MB | ||
| Civil Set-5-8-24 - St Peters | 13.1 MB | ||
| Civil Set-Thru Add 2 | 14.8 MB | ||
| Retaining Wall Plans 2.27.2024 - St Peters | 1.2 MB | ||
| St Peters FSA Lighting Gym (1) | 2.5 MB |

