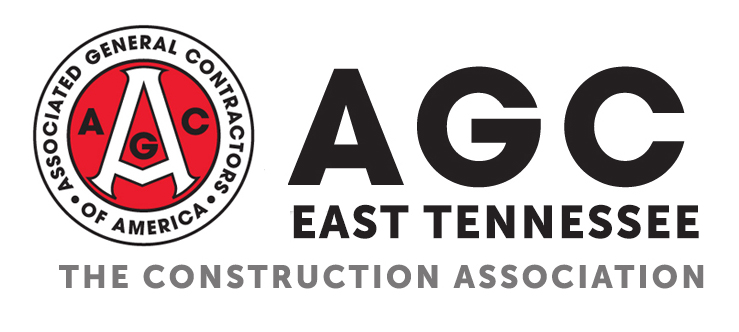AutoZone Parts (21776)
This project consists of building and site demolition, site development, clearing and preparation for the new construction of a 6,816 SF AutoZone CMU masonry building with a framed EIFS sign band. The project is anticipated to begin September 16th and be completed in 4 months.
Plans
 (click to expand/collapse)
(click to expand/collapse)
 (click to expand/collapse)
(click to expand/collapse)

