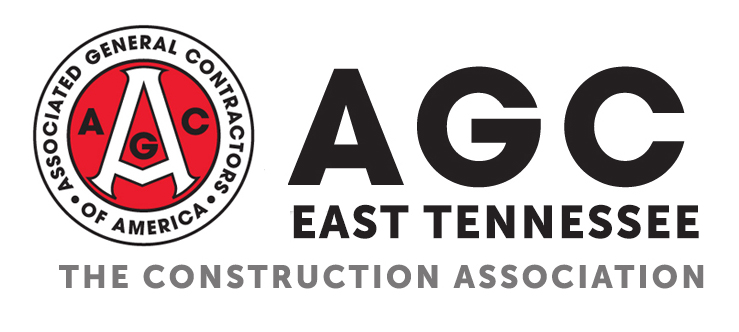Cauley Creek Park Maker Space Phase 1 (21868)
Work shall include all include materials, labor and construction of the Cauley Creek Park Maker Space Phase 1. Work includes but is not limited to selective demolition of roof and interior elements of an existing metal building, as well as installation of a new roof, installation of heating/air conditioning and construction of interior and exterior elements. The building is located at 7285 Bell Road, inside Cauley Creek Park (7255 Bell Road). The existing building previously served as a water reclamation facility, and interior equipment has already been removed.
Addendum 1
 (click to expand/collapse)
(click to expand/collapse)
 (click to expand/collapse)
(click to expand/collapse)
| Name | Size | ||
| 2024.04.26 - MAKERSPACE PERMIT SET - PHASE 1 PROJECT MANUAL | 9.4 MB |
Addendum 2
 (click to expand/collapse)
(click to expand/collapse)
 (click to expand/collapse)
(click to expand/collapse)
| Name | Size | ||
| 24-262 Addendum 2 | 182.4 KB |
Addendum 3
 (click to expand/collapse)
(click to expand/collapse)
 (click to expand/collapse)
(click to expand/collapse)
| Name | Size | ||
| 000110 - TABLE OF CONTENTS_ADDENDUM 3 | 89.7 KB | ||
| 24-262 Addendum 3 | 166.5 KB | ||
| C-3 - PHASE 1 DETAILS - ADDENDUM 3 | 2.4 MB | ||
| Q&A Document 114057342622907067891 | 7.4 KB |
Addendum 4
 (click to expand/collapse)
(click to expand/collapse)
 (click to expand/collapse)
(click to expand/collapse)
| Name | Size | ||
| 087100 - DOOR HARDWARE | 220.6 KB | ||
| BIDNET | 173.9 KB | ||
| C-1 - PHASE 1 UTILITY PLAN | 1.3 MB | ||
| C-2 - PHASE I SITE-GRADING PLAN | 630.2 KB | ||
| PH1-A010 - ARCHITECTURAL SITE PLAN | 913.9 KB | ||
| PH1-A800 - DOOR SCHEDULE _ DETAILS | 539.9 KB | ||
| PH1-A850 - FINISH SCHEDULE _ PLANS | 3.9 MB | ||
| Q&A Document 215897882411679173929 | 10.4 KB | ||
| S201 - Structural Plan - Foundation Phase 1 | 2.2 MB |
Addendum 5
 (click to expand/collapse)
(click to expand/collapse)
 (click to expand/collapse)
(click to expand/collapse)
| Name | Size | ||
| 24-262 Addendum 5 | 178.3 KB |
Addendum 6
 (click to expand/collapse)
(click to expand/collapse)
 (click to expand/collapse)
(click to expand/collapse)
| Name | Size | ||
| 24-262 Addendum 6 | 280.4 KB | ||
| 7285 BELL RD - SPECIFICATIONS - JOHNS CREEK MAKERSPACE_ADDENDUM 6 | 14.0 MB | ||
| QuestionsAndAnswers | 18.2 KB |
Addendum 7
 (click to expand/collapse)
(click to expand/collapse)
 (click to expand/collapse)
(click to expand/collapse)
| Name | Size | ||
| 24-262 Addendum 7 | 161.4 KB | ||
| Q&A Document 311819779892071356846 | 2.7 KB |

