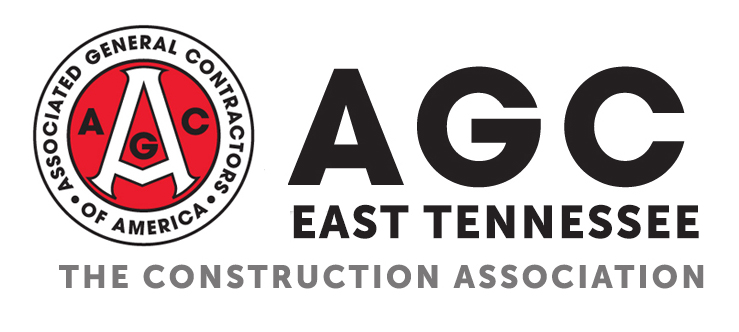River Ridge High School Auxiliary Gym Addition (21923)
The scope of work for this project includes but is not limited to the construction of a new 29,055 +/- sf. Auxiliary Gymnasium Building. The scope of work includes but is not limited to all sitework, site & building concrete, CMU, structural & misc., metal framing & drywall and MEP systems.
Addendum 1
 (click to expand/collapse)
(click to expand/collapse)
 (click to expand/collapse)
(click to expand/collapse)
| Name | Size | ||
| 2024-09-17 ADDENDUM 1 RRHS | 1.6 MB |
Addendum 2
 (click to expand/collapse)
(click to expand/collapse)
 (click to expand/collapse)
(click to expand/collapse)
| Name | Size | ||
| 2024-09-20 ADD 2 RRHS - DRAWINGS | 23.1 MB | ||
| 2024-09-20 ADD 2 RRHS - PROJECT MANUAL | 1.9 MB | ||
| RRHS Pre Proposal Meeting Attendance Roster 2024.0917 | 100.3 KB |
Addendum 3
 (click to expand/collapse)
(click to expand/collapse)
 (click to expand/collapse)
(click to expand/collapse)
| Name | Size | ||
| 2024-10-10 ADD 3 RRHS - DRAWINGS | 23.2 MB | ||
| 2024-10-10 ADD 3 RRHS - PROJECT MANUAL | 856.3 KB |

