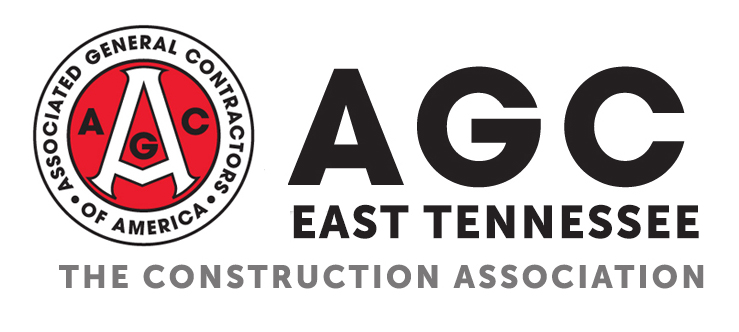Volkswagen Battery Expansion RFQ (21935)
Addendum 1
 (click to expand/collapse)
(click to expand/collapse)
 (click to expand/collapse)
(click to expand/collapse)
Addendum 2
 (click to expand/collapse)
(click to expand/collapse)
 (click to expand/collapse)
(click to expand/collapse)
| Name | Size | ||
| 19179-TN BASE.dgn | 10.8 MB | ||
| 19179-TN BASE.dwg | 30.5 MB | ||
| Addendum_2_C2P Battery Project_10.02.24 | 175.0 KB | ||
| MEPFP RFP Addendum Documents - 36 Bay 9.27.24 | 2.5 MB | ||
| QA - Battery Plant Expansion - MASTER RFI Log_10.02.24 | 143.3 KB | ||
| R1 - Overall Site Plan (bound).dgn | 59.9 MB | ||
| Sign nomenclature in the plant.ppt | 6.4 MB | ||
| VW-Dock Door Sign Design_APCO | 113.3 KB | ||
| VW-Interior Sign Design_APCO | 1.1 MB |
Addendum 2 - Expansion Walkdown Photos
 (click to expand/collapse)
(click to expand/collapse)
 (click to expand/collapse)
(click to expand/collapse)
Addendum 2 - Switchgear Room Photos
 (click to expand/collapse)
(click to expand/collapse)
 (click to expand/collapse)
(click to expand/collapse)
Addendum 3
 (click to expand/collapse)
(click to expand/collapse)
 (click to expand/collapse)
(click to expand/collapse)
| Name | Size | ||
| 075400-02-TPO Roofing Product Data & Shop Dwgs_AEED | 7.2 MB | ||
| 24-25 VW Battery Addendum No 03 compiled | 7.2 MB | ||
| Addendum_3_C2P Battery Project_10.15.24 | 175.7 KB | ||
| Argon_CA_CW_Existing Battery.pptx | 118.4 KB | ||
| Battery Plant Chiller Mechanical Drawings | 5.5 MB | ||
| Chapter 8_Bid Tab_BATTERY.xlsx | 39.4 KB | ||
| QA - Battery Plant Expansion - MASTER RFI Log | 164.3 KB |

