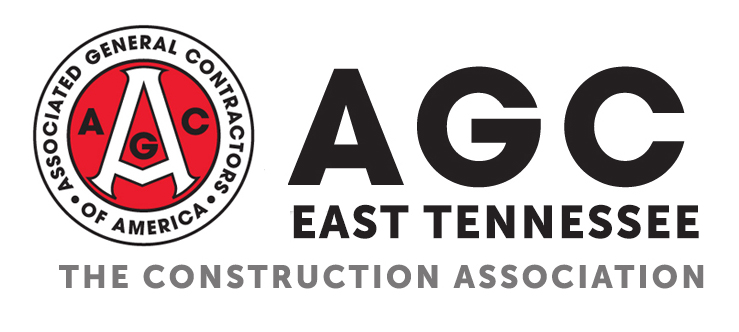Coffee County Animal Control (22104)
The project consists of performing all building and sitework construction of the 5,882 sf structure on the 3.0 acre site for a new Coffee County Animal Control facility.
Addendum 1
 (click to expand/collapse)
(click to expand/collapse)
 (click to expand/collapse)
(click to expand/collapse)
| Name | Size | ||
| Addendum 1 Spec | 621.9 KB | ||
| Bid Documents 0001 | 67.1 KB | ||
| Bid Documents 0002 | 42.8 KB | ||
| C3.2 Enlarged Site Utility Plan (Add 1 Plan) | 538.4 KB | ||
| D-SEW-1A Type ''Safety'' Side Drain Endwall (Add 1 Plan) | 92.3 KB | ||
| Division 02 | 355.8 KB | ||
| E1.1A Electrical Floor Plan (Add 1 Plan) | 572.0 KB | ||
| E1.1B Electrical Floor Plan (Add 1 Plan) | 504.3 KB | ||
| E6.1 Electrical Service & Riser Diagram (Add 1 Plan) | 680.5 KB |
Addendum 2
 (click to expand/collapse)
(click to expand/collapse)
 (click to expand/collapse)
(click to expand/collapse)
| Name | Size | ||
| Addendum 2 Spec | 898.8 KB |
Addendum 3
 (click to expand/collapse)
(click to expand/collapse)
 (click to expand/collapse)
(click to expand/collapse)
| Name | Size | ||
| 108-77 CCAC - Addendum 3 | 1.2 MB |

