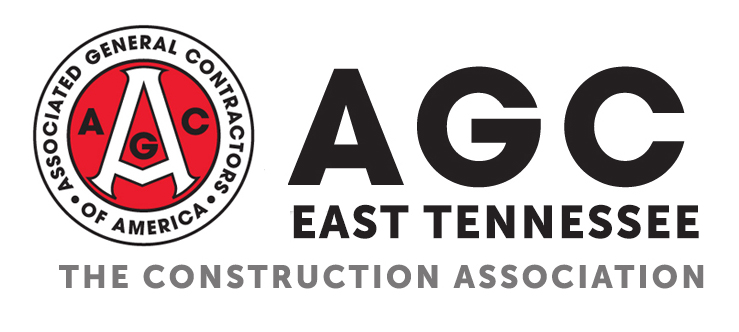Coffee County Animal Control (22104)
The project consists of performing all building and sitework construction of the 5,882 sf structure on the 3.0 acre site for a new Coffee County Animal Control facility.
Plans
 (click to expand/collapse)
(click to expand/collapse)
 (click to expand/collapse)
(click to expand/collapse)

